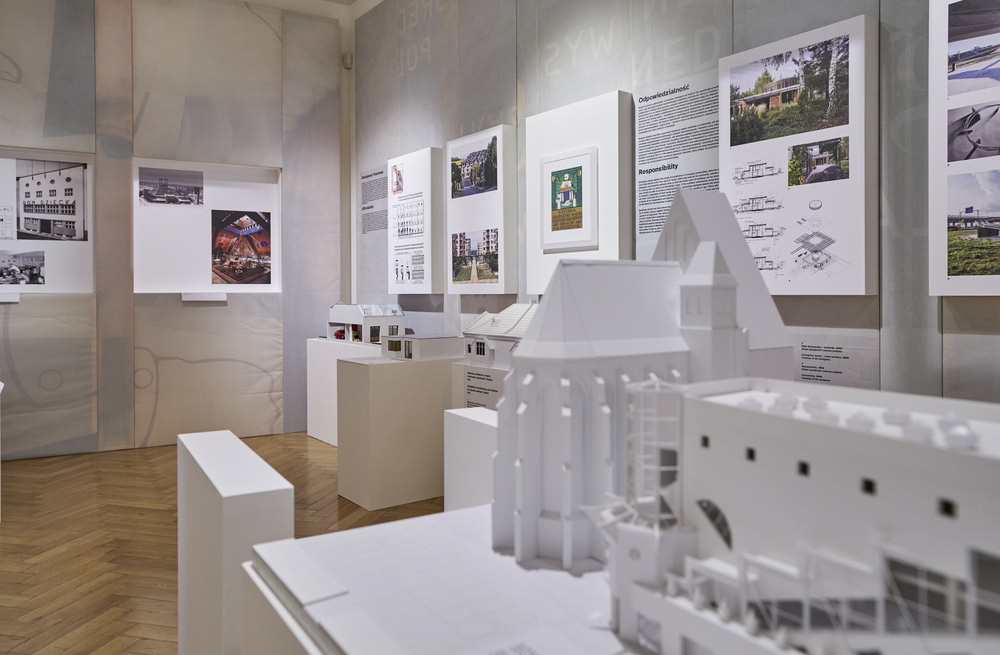

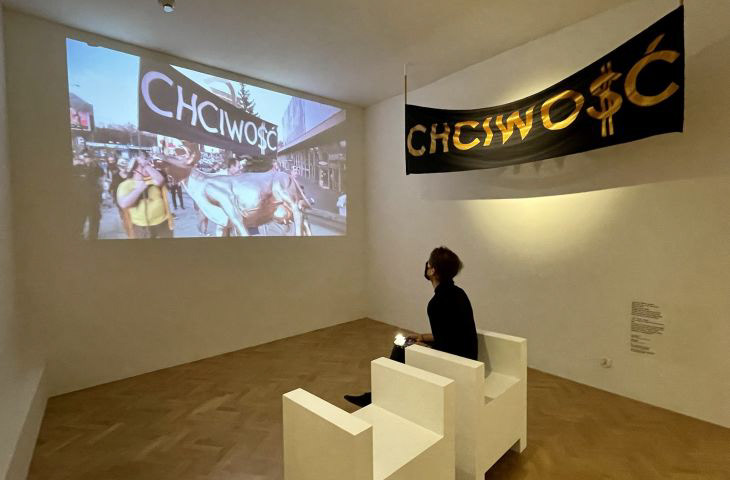
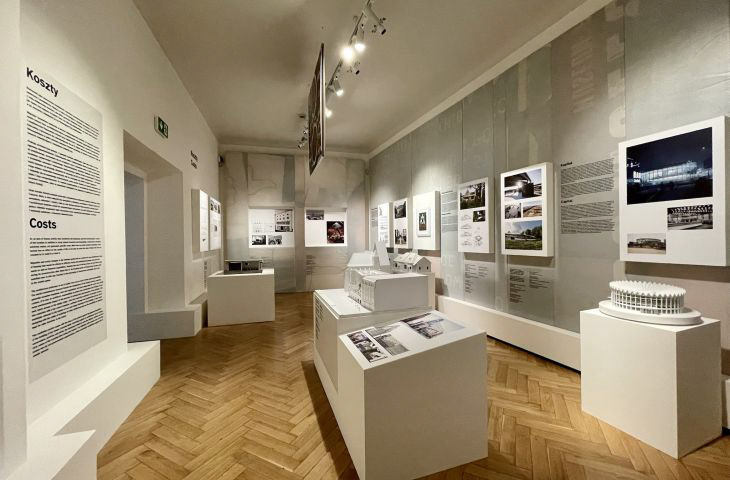
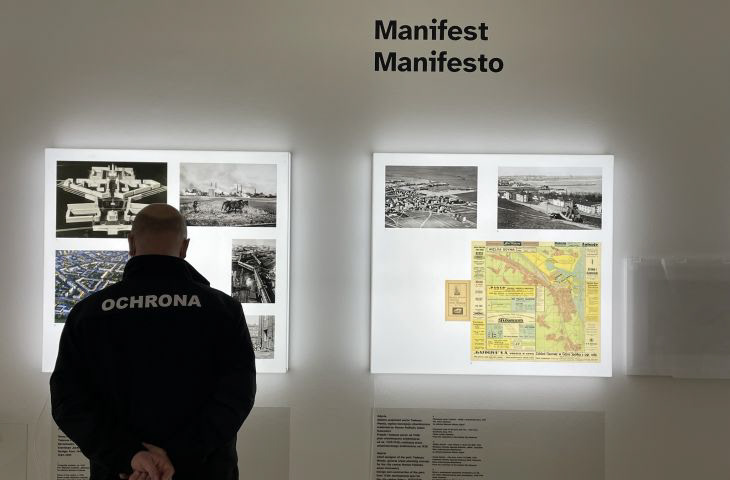
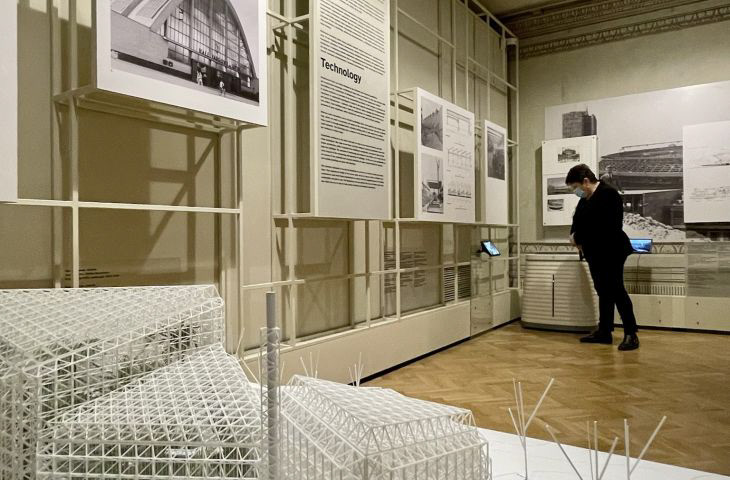
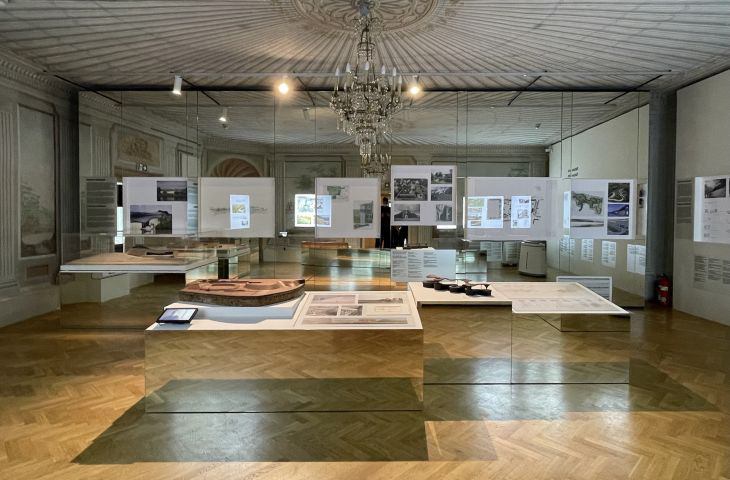
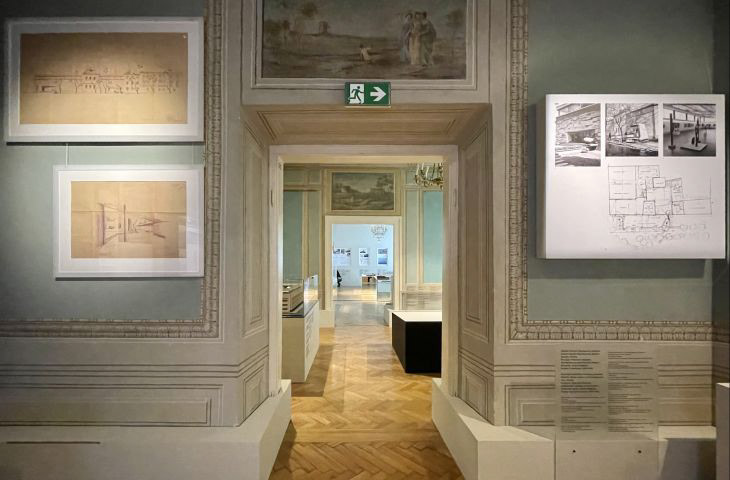
Exhibition Architecture is an important part of our everyday life, shaping public space, the context of a place, even influencing the environment. It became the theme of the permanent exhibition ‘Sections. Gallery of Polish architecture of the 20th and 21st centuries’. The gallery is devoted to the history and contemporary times of Polish architecture. The ‘Sections’ nature of the presentation, to which the exhibition title refers, relates both to historical or formal transformations, as well as to the functional diversity of the presented objects, allowing to see the importance of architecture in designing various areas of everyday life. The exhibition is divided into six sections corresponding to six themes. They are: Composition, Nature, Technology, Manifesto, Time and Space and Cost. These concepts are meant to act as signposts for the public in their wanderings through the history of Polish architecture, as well as to broaden the area of reflection to include the perspective of trans-regional and timeless questions. Among the problems discussed at the exhibition will be such issues as: housing, common spaces, social responsibility of architecture or new urban solutions, i.e. still current issues for architectural activity, with significant consequences for our everyday life. Apart from models presenting selected realisations, the exhibition will also include projects, photographs and multimedia materials. The Gallery, located on the second floor of a nineteenth-century bourgeois tenement house, is a prelude to the future activities of the new branch of the National Museum in Krakow, located in the former Cracovia Hotel. Curators: Weronika Grzesiak, Małgorzata Jędrzejczyk, Kacper Kępiński arrangement design: Agnieszka Szultk Dreamandart project coordinator: Katarzyna Pawłowska model design: CENTRALA (Małgorzata Kuciewicz, Simone De Iacobis), Aleksandra Zawistowska, Billy Morgan, Julia Lipińska, Kamil Urban My tasks consisted of designing architectural models, based meticulous work and in-depth analysis of archival drawings and historical photos. - Polish pavilion for the 1925 World’s Fair in Paris, scale 1:15 - restaurant pavilion in Kraków, 1936, scale 1:50 - Warsaw’s Praga II housing estate and the zoo, 1958, scale 1:1000 - two typical three-room apartments in prefabricated mass housing: ‘M3’ from 1970s and ‘M3’ from 1980s, scale 1:50 - Palm House in Gliwice by Andrzej Musialik, 1982-98, scale 1:200







